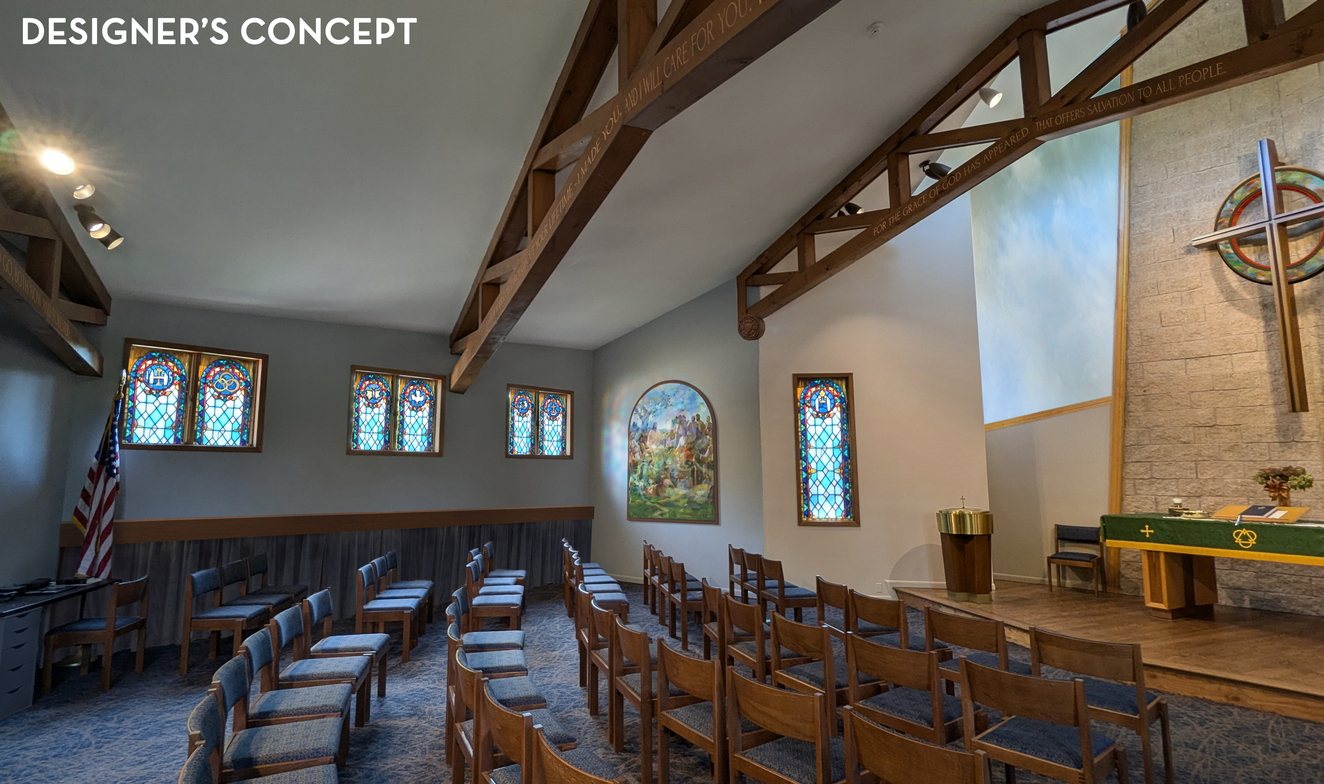We are eager and grateful that God has given us the opportunity to refresh and improve our existing facilities.
This page illustrates some ongoing renovations we are doing which make thoughtful use of available resources, donated gifts, volunteer time and talent to encourage growth through beautification of our sanctuary. (The picture immediately below is the designer's concept guiding our project, best viewed on a desktop computer.) Let us know if you have questions, or if you'd like to help us!
Flexible Comfort
We removed the pews and installed beautiful padded chairs that we arrange for different services and events. We saved the pews to repurpose them for chancel flooring.
"Pews into Planks"
We repurposed our pews into flooring for our chancel. Many members of Grace of God pitched hands and hearts into the project.
Fresh Flooring
Members volunteered their skill and time to tear out the old carpeting and lay tiles of stunning new carpet on the sanctuary floor.
Focus & Calm
We gave the walls in our sanctuary a paint scheme that helps focus our attention.
"Reredos" + Mural
We added a painted "reredos" in the "apse" to highlight activity and preaching in the chancel. Above the "reredos," the landscape in the mural is reminiscent of the north shore of Long Island; and it reminds us that God's grace goes beyond church walls.
"Comfort Corner"
Come sit or chat in our cozy "comfort corner" in a sunny spot downstairs.
Fellowship Refresh
Members volunteered their skill and time to tear out the old tiles in the fellowship hall to make way for new flooring treatment.
Fellowship Seating
We have purchased new seating for our lower-level gathering area that is inclusive of and accessible for all persons.
We still have many things to do!
(Toggle between photos to see specific adjustments.)
Seen in the designer's conceptual renderings (best viewed on desktop or "landscape" orientation on your phone), we can enhance our space in creative ways:
Echoing our existing stained glass windows, we can paint custom windows featuring biblical ideas and symbols. Along the walls, we will build a custom "wainscoting" that will hide folding tables used for meetings, classes, and lectures in the sanctuary area. We would like to add a carved "corbel" ornament to where the front "trimberframe" beams meets the walls; and a local artisan can paint inspirational passages on the beams.
TO DO: Artwork
We can have a local artist member of the church paint custom artwork illustrating Biblical truths specially designed for our sanctuary.
TO DO: Altar, Ambo, Font
Custom chancel furniture will be designed and built by a woodworking member of the church.
TO DO: Reimagine the "Narthex"
As a kind of "spiritual transition" passage that leads into the sanctuary, we are exploring dynamic (and functional!) ideas to make this space meaningful.
Ideas for Exterior
The photos in this album are intended to spark discussion about what we would like our outdoor spaces to do. Ideas are focusing on creating areas for conversations, and improvements to safety and accessibility, and beauty!


















































